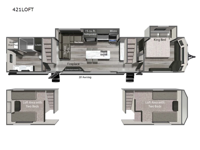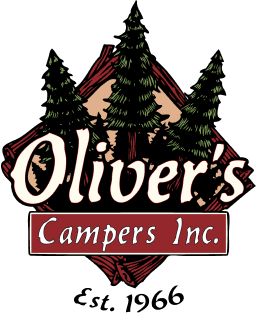Dutchmen RV Aspen Trail 421LOFT Travel Trailer For Sale
-

Dutchmen Aspen Trail travel trailer 421LOFT highlights:
- Dual Entry Doors
- Kitchen Island
- Full Rear Bathroom
- Front Private Bedroom
- Two Lofts
You won't believe all that this travel trailer has to offer! Starting with the two loft areas, one above the front private bedroom and the other above the full rear bathroom, both of which have two beds. There is enough space in the full rear bathroom for more than one to get ready at the dual sink vanity and the washer/dryer prepped area will come in handy for keeping everyone's clothes clean throughout the trip. The kitchen island has four bar stools for meals to be eaten, laughter to be enjoyed, and meals to be prepped. The unique L-shaped sofa has a recliner on one end and a tri-fold sofa portion for extra sleeping space all by the entertainment center with a LED fireplace with electric heat to warm you up on a chilly fall evening!
You will find more standard features and more value in each one of these Dutchmen RV Aspen Trail travel trailers! There is a smooth metal front end, diamond plate rock guard, a backup camera prep, plus many more exterior features. Experience all of the power with power stabilizers, a power awning, and a power tongue jack for easy setting up and breaking down. The fully enclosed underbelly provides an extra layer of protection for your unit's vitals so you can camp further into the year. With aluminum steps at the main entry, you will have a solid platform of stability as you enter and exit, plus they are easy to expand or store away. And the hardwood cabinetry throughout, roller shades, and seamless countertops will have you feeling right at home!
Have a question about this floorplan?Contact UsSpecifications
Sleeps 7 Slides 2 Length 44 ft 9 in Ext Height 13 ft 5 in Interior Color Titanium, Tungsten Fresh Water Capacity 46 gals Grey Water Capacity 84 gals Black Water Capacity 42 gals Available Beds King Refrigerator Size 15 cu ft Cooktop Burners 3 Number of Awnings 1 Water Heater Type Tankless On Demand AC BTU 15000 btu Awning Info 20' Power with LED Lights Axle Count 2 Washer/Dryer Available Yes Shower Type Standard Similar Travel Trailer Floorplans
We're sorry. We were unable to find any results for this page. Please give us a call for an up to date product list or try our Search and expand your criteria.
Oliver's Campers is not responsible for any misprints, typos, or errors found in our website pages. Any price listed excludes sales tax, registration tags, and delivery fees. Manufacturer pictures, specifications, and features may be used in place of actual units on our lot. Please contact us @607-334-3400 for availability as our inventory changes rapidly. All calculated payments are an estimate only and do not constitute a commitment that financing or a specific interest rate or term is available.
Manufacturer and/or stock photographs may be used and may not be representative of the particular unit being viewed. Where an image has a stock image indicator, please confirm specific unit details with your dealer representative.
